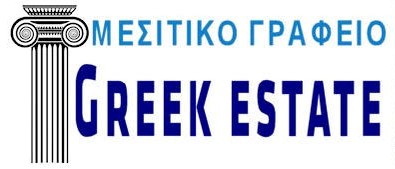
(+30) 27410-76506

House maisonette in three levels
Maisonettes area: 180 m²
Land area (which is built maisonettes): 220 m²
1st floor
Living room with furnished kitchen, fireplace and two balconies
guest WC
Ceiling Height: 2.70 m
2nd floor
3 bedrooms (each bedroom has a balcony and a wardrobe)
Bathroom with toilet
Ceiling Height: 2.70 m
basement
Living room with furnished kitchen
1 bedroom with built in wardrobe
Bathroom with toilet
If desired, the basement can be partially used as a garage (entrance from the street is provided). Installed garage doors have an automatic lift with remote.
Ceiling height in the basement: 3.20 m
Adjacent land
The site has:
- Parking space
- A place for barbecue
- A place for a bed
The house has autonomous heating system
The house has a boiler with a solar battery
During the day, the house has hot water
The house has a TV antenna
The house has a telephone and Internet
All windows and balcony doors are aluminum, with double glazing
The house is fitted blinds
The house has a protective front door with security lock
The house has electric wiring for the installation of individual signaling
When you carry out works was used tile company Ascot-Gazzini (Italy)
The roof on the house of stone
Year built: 2012
The house is built in a beautiful, quiet area of Loutraki with rapidly growing infrastructure and is part of a residential complex, which includes luxury apartments, maisonettes and houses.
In the near future within the complex will be carried out to its landscaping and the creation of a recreation area with walking paths, lawns and flower beds.
Also approved a project to build an outdoor pool, an area of 85 m² for residents.
Distance to beach: 250 m
Distance to the Casino: 450 m
Distance from the center of Loutraki: 400 m