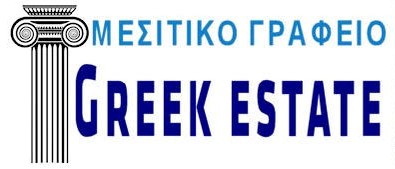
(+30) 27410-76506

House in three levels
Area: 220 m²
Land area (in which the house is built): 300 m²
1st floor
Living room with furnished kitchen, fireplace and two balconies
guest WC
Ceiling Height: 2.70 m
2nd floor
3 bedrooms (each bedroom has a balcony and a wardrobe)
Bathroom with toilet
Ceiling Height: 2.70 m
basement
Living room with furnished kitchen
1 bedroom with built in wardrobe
Bathroom with toilet
If desired, the basement can be partially used as a garage (entrance from the street is provided). Installed garage doors have an automatic lift with remote.
Ceiling height in the basement: 3.20 m
Adjacent land
The site has:
- Parking space
- A place for barbecue
- A place for a bed
The house has autonomous heating system
The house has a boiler with a solar battery
During the day, the house has hot water
The house has a TV antenna
The house has a telephone and Internet
All windows and balcony doors are aluminum, with double glazing
The house is fitted blinds
The house has a protective front door with security lock
The house has electric wiring for the installation of individual signaling
When you carry out works was used tile company Ascot-Gazzini (Italy)
The roof on the house of stone
Currently, cabinets and kitchen are not installed. Installation of cabinets and kitchens will be made after consultation with the buyer of colors.
The cost of works on the installation of cabinets and kitchens, as well as completion of all finishing work is included in the price of the house.
Year of building: 2012
The house is built in a beautiful, quiet area of Loutraki with rapidly growing infrastructure and is part of a residential complex, which includes luxury apartments, maisonettes and houses.
In the near future within the complex will be carried out to its landscaping and the creation of a recreation area with walking paths, lawns and flower beds.
Also approved a project to build an outdoor pool, an area of 85 m² for residents.
Distance to beach: 250 m