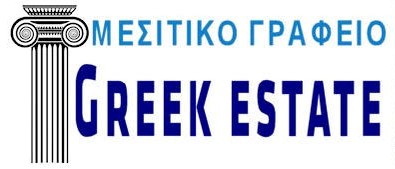
(+30) 27410-76506

Villa in three levels
Area of the villa: 300 m²
Land area (on which the villa): 21.000 m²
1st floor of the villa
The entire floor is divided into several areas:
- Kitchen area, made of wood, with built-in freezers and electrical equipment
- dining room
- Sitting area with fireplace and bar
on the first floor has:
- Bathroom with toilet
- Stairs made of solid wood, which leads to the 2nd floor and ground floor
- Veranda 18 m²
Ceiling Height: 3.00 m
2nd floor of the villa
On the floor there is:
- 3 bedrooms (each bedroom has a closet and a balcony)
- Bathroom with toilet
- Bathroom with shower
- Veranda 30 m²
Ceiling Height: 3.00 m
Ground floor villa
Ground floor has:
- Kitchen area, made of natural wood, equipped with the necessary electrical equipment
- 2 recreation areas, which can be used as a bedroom and a large dining room
- Toilet
On the ground floor there is a separate entrance to the site
Ceiling Height: 3.00 m
plot of land
Plot Area: 21.000 m²
The site has:
- Guest house (or a house for staff), 60 m²
- Covered parking (for 3 cars)
- Swimming pool, size of 10,0 x 4,0 x 3,0 (m)
- A covered veranda 85 m²
- A place for barbecue
- A lot of recreation areas with lawns, flower beds, trees, various shrubs and trees
The house is set oil boiler, which provides an autonomous heating system villas
The house has a boiler with a solar panel for hot water
During the day, the house has hot water
The house has a TV antenna, telephone and internet
The site has its own well, which helps in pumping water into large tanks located at a depth of 3 m. From these tanks the water comes to the needs of the villas and watering area. Thus water on site.
The water in the well of the mineral source "Loutraki".
Year built villa: 1987
The villa is located in the beautiful suburb of the city of Loutraki, on the mountainside.
From all the verandas and the villa offers a magnificent view of the Corinthian Gulf.
Distance to City: 3.5 km.
To the sea and the beach there are 2 roads. Distance to sea (by car !!) 450 m